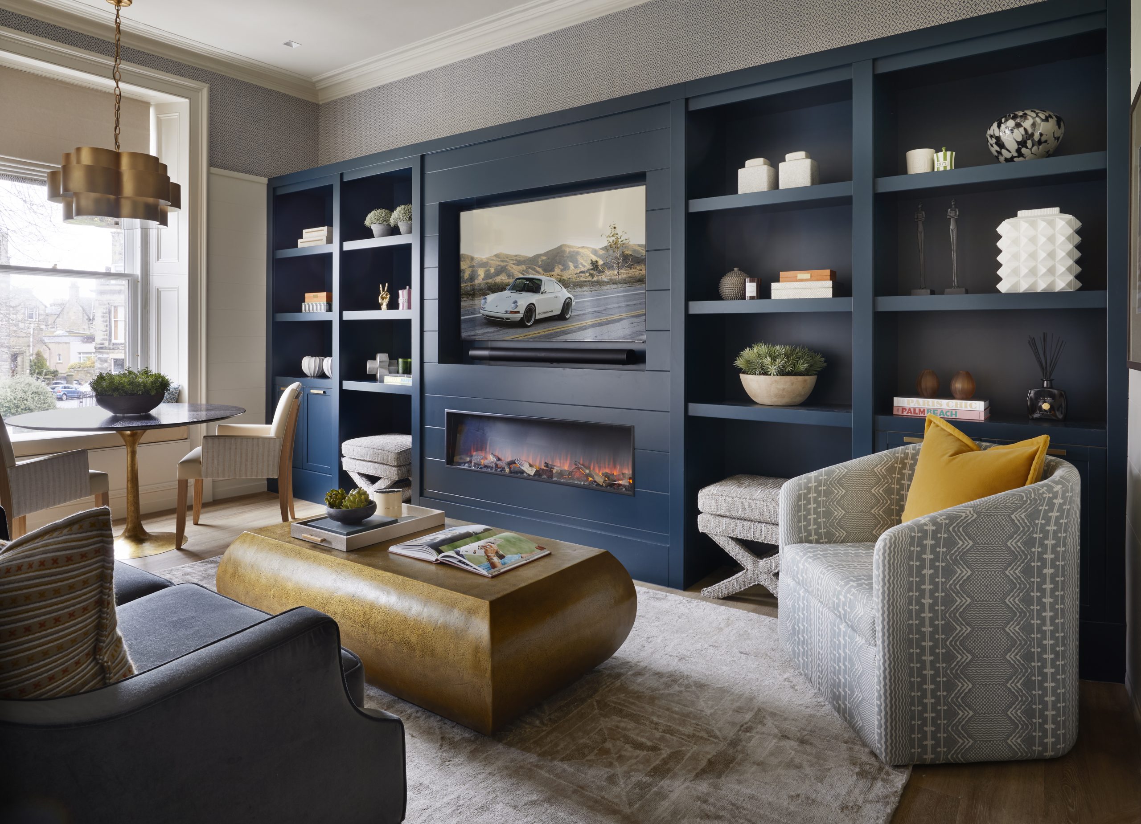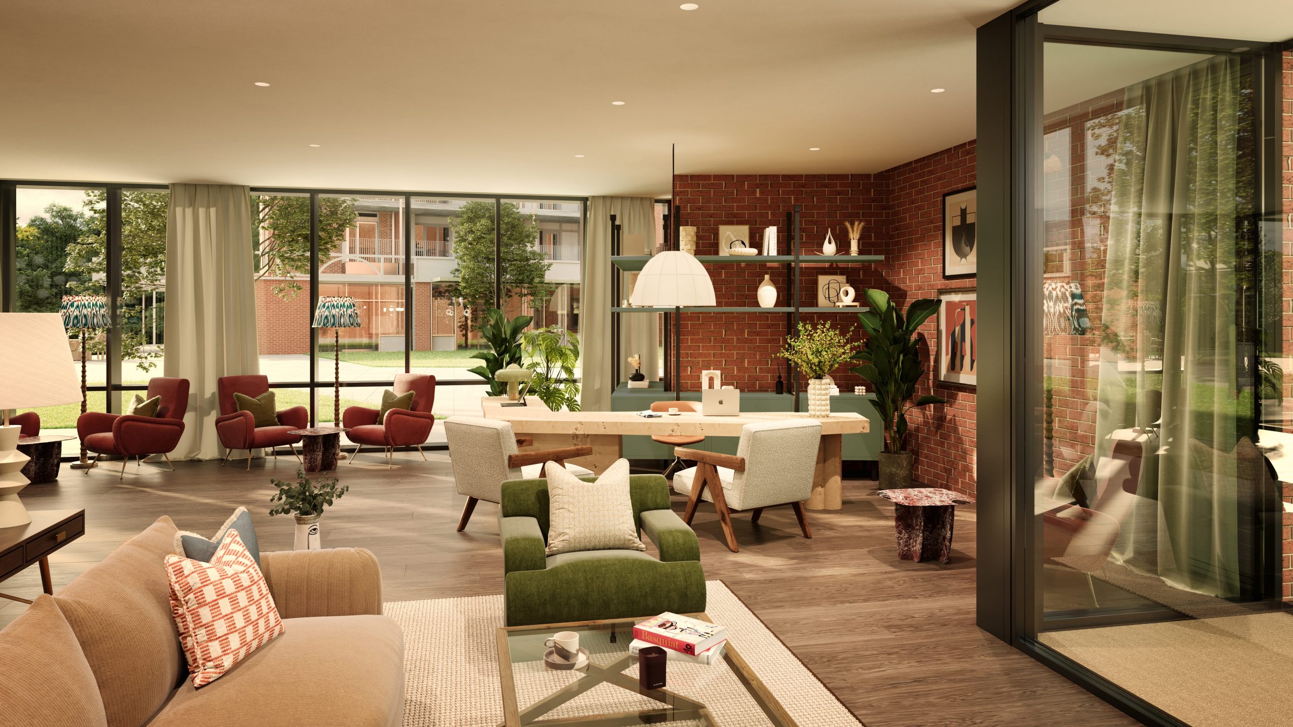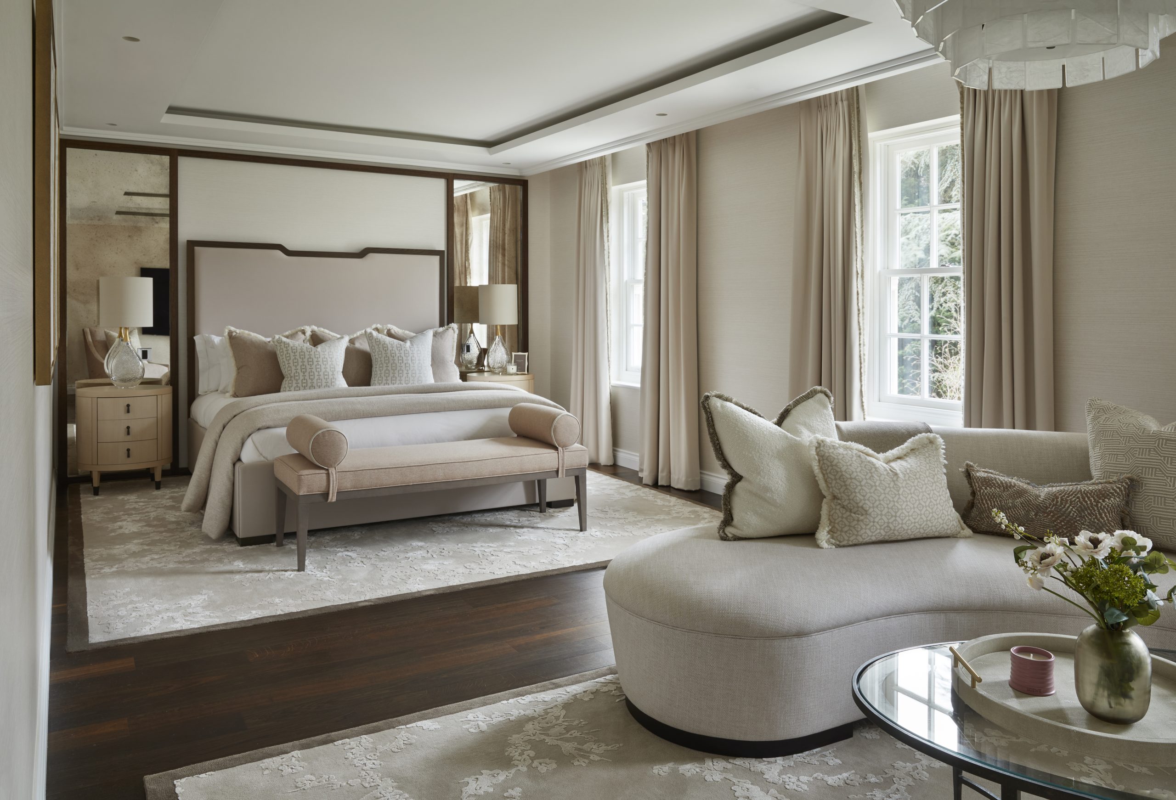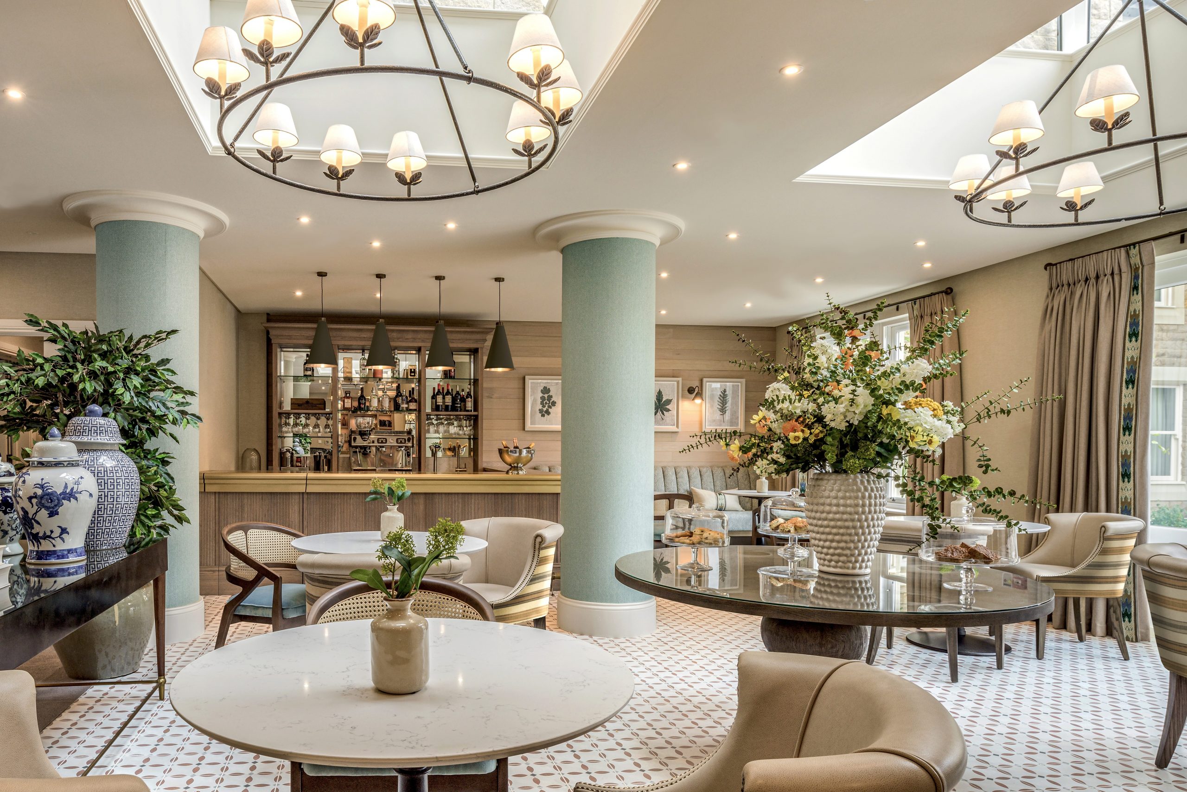In the first of a series of articles by Bernard Interiors, managing director Jen Bernard discusses how design for retirement and care accommodation must evolve to encapsulate the lifestyles of the baby boomer generation.
Those aged 65+ are not programmed to be old, and retirement doesn’t slow them down. They have been exposed to exciting cultural shifts within music, theatre, science, cuisine, fashion, arts, dance, technology and design itself over several decades. Decades of revolution and new opinions, experiences and social freedom.
These people were strutting their stuff in the 70s with a wide range of cultural influences, from the glamorous world of disco epitomised by Studio 54 to the non-conformism of punk led by Vivienne Westwood.
They are sociable creatures who still strive to take part in group and individual activities with like-minded peers, in the full knowledge that exercise and social interaction will help them to age well. They are well travelled, have high expectations of customer service and are familiar with hotel lifestyle and design.
Great retirement living combines elements of the best in hotel, residential and healthcare design and lifestyle experience:
• hotels provide exciting environments to explore and relax in, where guests can meet new people of all ages
• those aspects of ‘home’ we all seek – warmth, comfort, safety, time with family and friends – are the essentials of good residential design
• consideration of healthcare and support we may need in later life, including maintaining mobility and independence and the requirements of people living with dementia.
Many over 65s are choosing retirement community living, and there is going to be more development of this type (Knight Frank Retirement Housing Research Report Q1 2018).
Designers must take influences from these people’s experiences and activities – fashion, trends and culture – to make places where they feel comfortable, and which encourage and enhance curiosity and conversation.
So where do Bernard Interiors start? Every new development is a new place, a new venue, a new destination. We look at the location, the site’s history including the characters involved with it, its future operation and the people who will live there to build the story. Telling the story through the design gives context, creating links with the local community and surroundings.
Location is key to the success of a retirement home. Developments can be in the countryside or the city, to suit the residents’ different tastes and preferences. Both types of development have similarities to each other – a leisure and wellness hub created in the country; an urban retreat in the city.
Functionally the internal architecture should allow for flexibility so the space can evolve with new needs of residents, and different ways of organising social interaction.
Design trends in the 1970s were marked by a backlash against the bright colours and futurism of the 1950s and 60s and a rise in popularity of a sophisticated palette of dark, earthy tones with extensive use of brown, green, purple and orange.
This aspect of people’s lives will influence parts of the overall design, which will also be combined with other eras and styles appropriate to the location and heritage of the existing building. We then bring these elements together in a harmonious way.
Engaging environments make the most of stimulating all our senses – sight, sound, touch, taste, smell. Materials, colour, texture, light, furniture styles a nd accessories all help create a sense of time and place. An interpretation of a memory or activity can be represented with an eclectic mix of objects and art, which includes supergraphics and photography, poetry, music and virtual technology.
The aesthetics will not only be about an era or experience however, we must also be conscious of ergonomics and understand the need to support people who are, for example, visually impaired or living with dementia.
It’s a challenge for designers to seamlessly bring together knowledge and expertise from different sectors. It’s also exciting to create new environments that can enhance people’s lives.
CASE STUDY Nightingale Place, Clapham – Audley Villages
Bernard Interiors is working with Audley Villages on developments across the UK including Nightingale Place, Clapham. This is Audley’s first retirement village in central London. When completed in 2020, it will have 94 one to three bedroom apartments as well as a pool, restaurant and health club. The leisure and restaurant facilities form the Audley Club, which will be open to non-resident members.
Inspiration for everything – from the colour palette to the artwork – has come from the surrounding area, London life and the experiences of the village’s future residents. Each area has its own identity, with the overall linking theme of a luxurious urban retreat.
Concept designs show natural earthy tones in the reception area reflecting adjacent Clapham Common, alongside natural finishes such as timber, marble and antique brass to add a contemporary edge. Furniture has a contemporary style and the fabrics provide injections of colour. The bar – bistro, which is inspired by 1970’s pop culture, has timber decor and panelling and small scale retro fabric. The restaurant design is inspired by Joe Gilmore, head barman at The Savoy Hotel’s elegant American Bar from 1955 to 1976, and the bar’s high society clientele. In the lounge there are 1930 s influences including iconic London Underground fabric designed by Enid Marx. Bold and vibrant largescale artworks line the communal corridors, and the pool and spa create a serene sanctuary in the city.
Nick Sanderson, CEO of Audley Group, commented: “There are various assumptions made about retirement lifestyles, as well as the kind of design that may appeal to the older population. Most of the time, these assumptions are entirely wrong and ignore a new generation of retirees who rightly demand a certain level of sophistication in their home surroundings.
“We must evolve to keep up with this pace of change, creating aspirational properties for those looking to downsize – not just as a place to live, but a home to be proud of. The resulting model bears no resemblance to that age-old perception of a ‘retirement home’, with huge value placed on the design of properties and the equally high quality facilities available to owners.”




