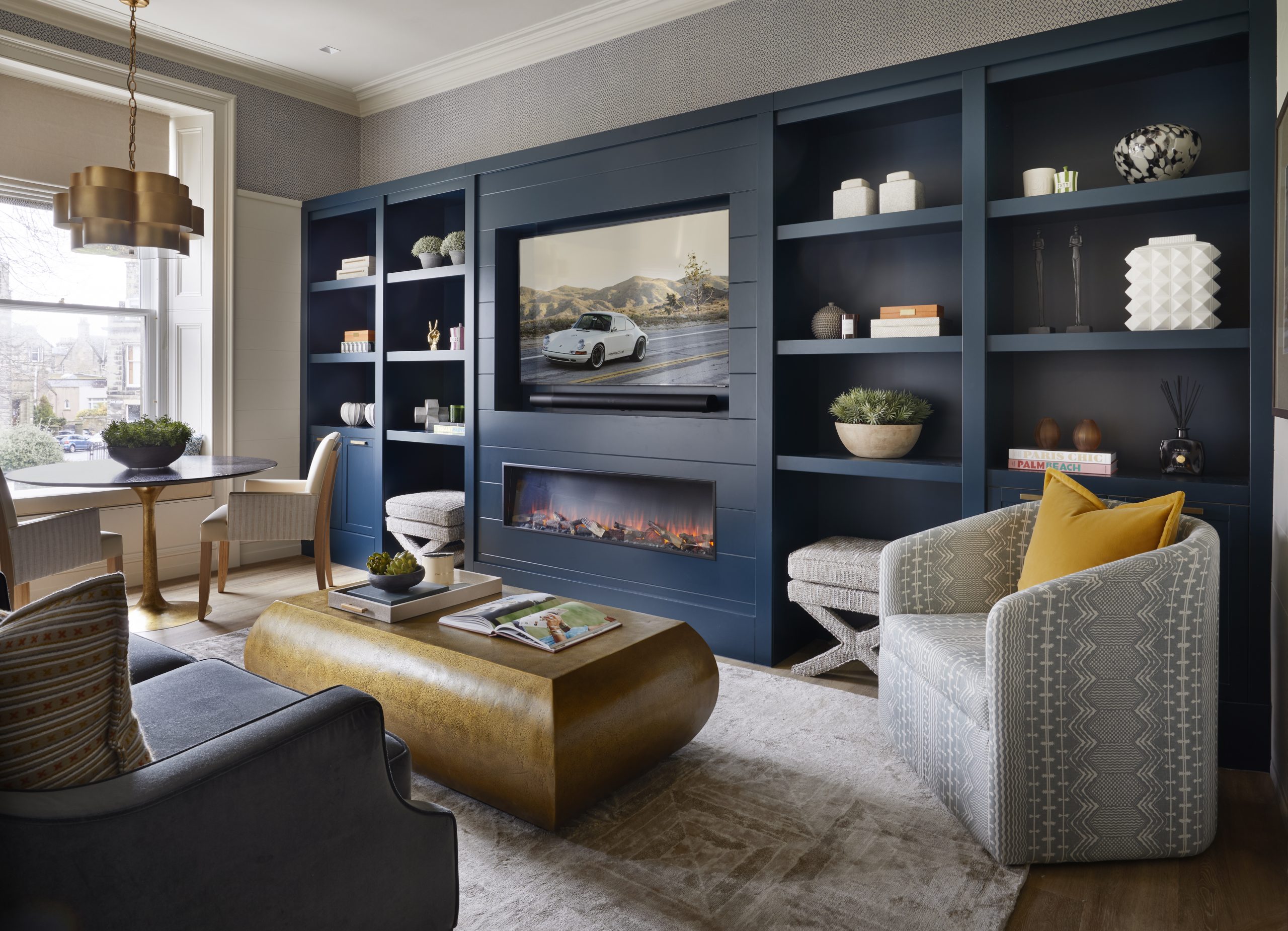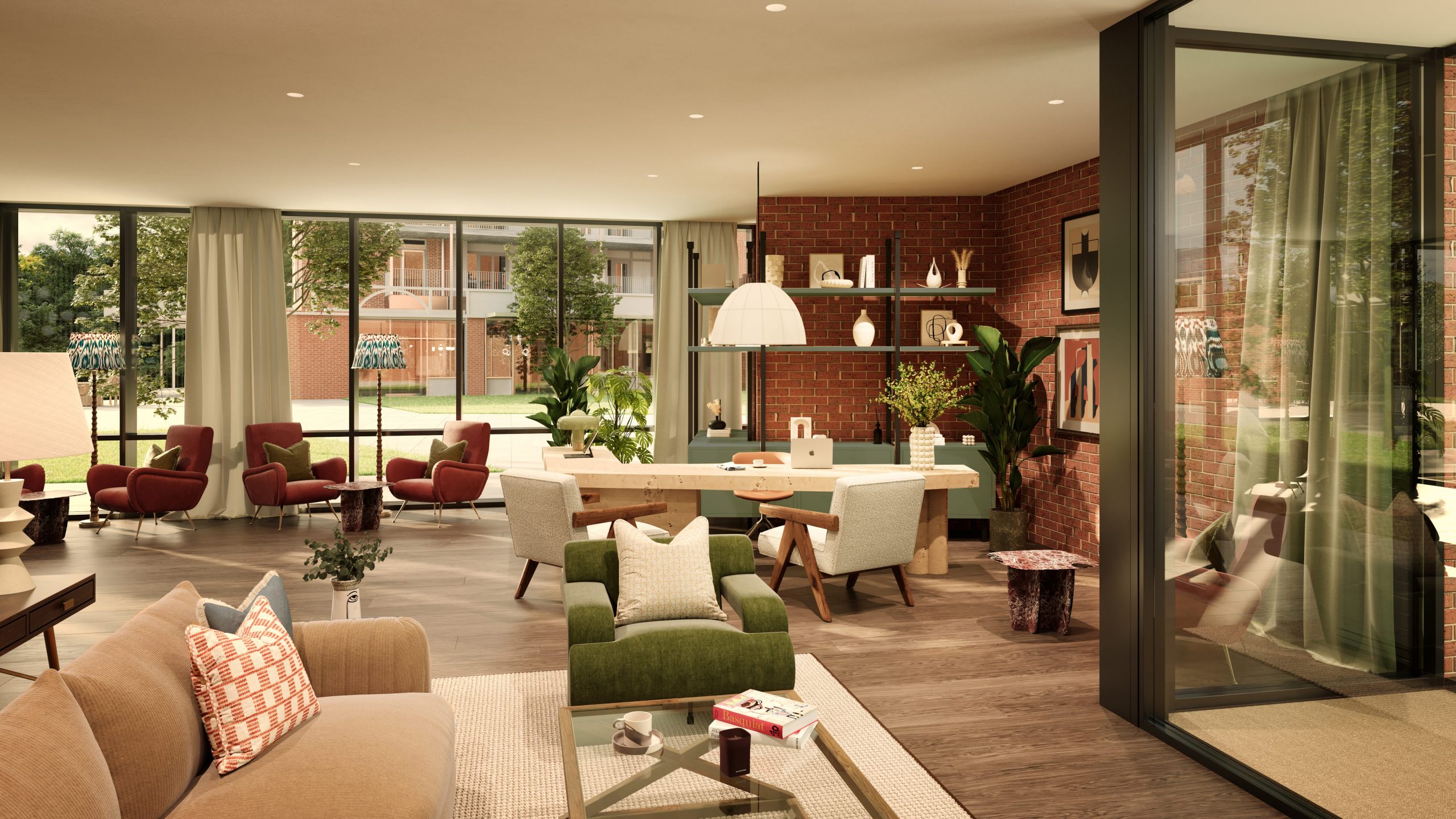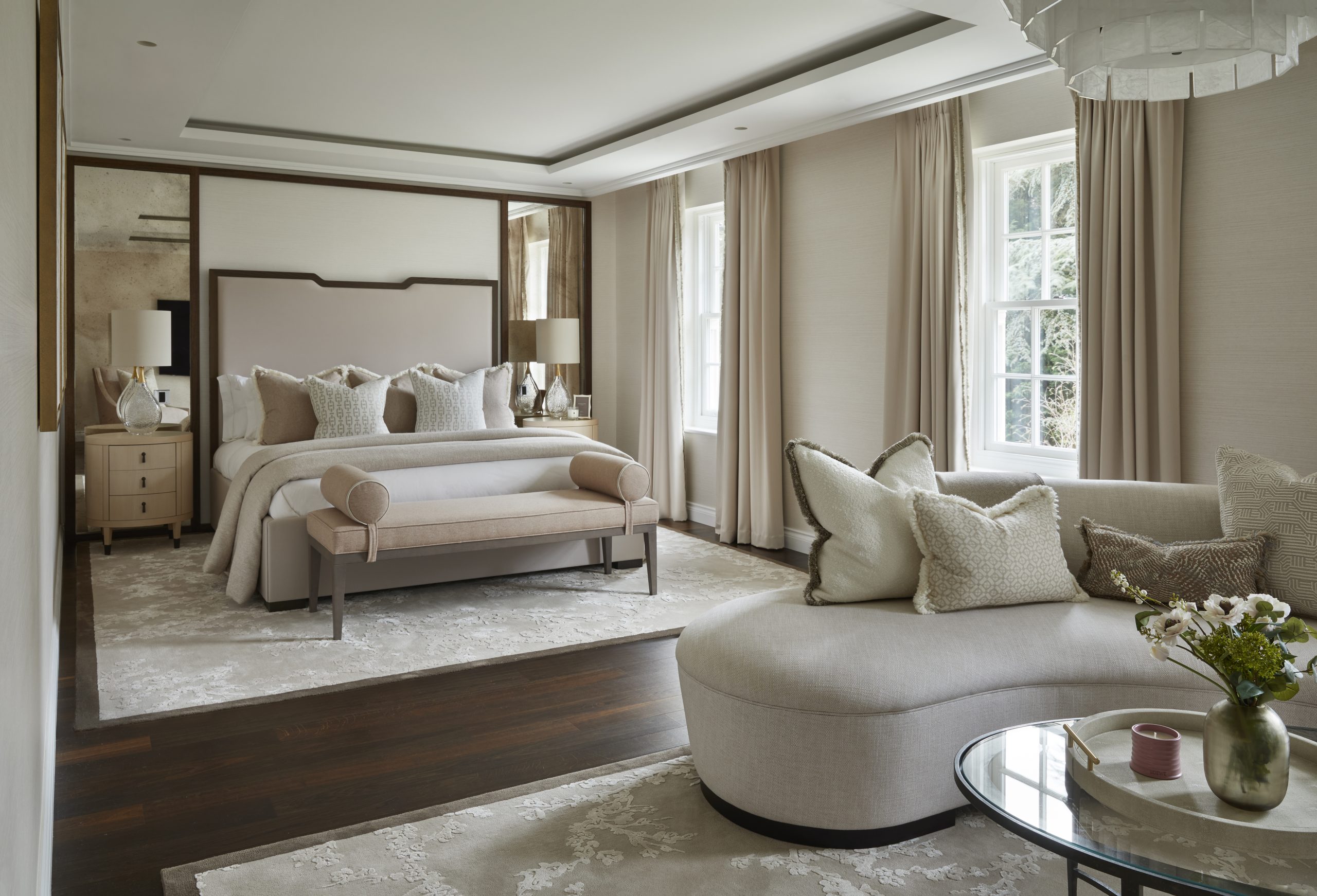by Kivia Stocco, Bernard Interiors
Steady growth during the past few years has not only meant that we are being recognised as passionate and talented designers but also that we are growing in size as a studio alongside our workload.
10 years go by so fast – from working out of a kitchen in Gosforth, to a studio in Team Valley Gateshead and most recently our beloved showroom in the heart of Ponteland. With growth comes change, and our next change is one the whole studio is excited about.
“WE’VE OUTGROWN THE STUDIO! Yet again.”
Our showroom no longer has the space necessary to accommodate our designers comfortably and most importantly, creatively. So, with a move in mind, what makes a space that allows designers to be just that – comfortable and creative?
Case Studies That Inspire Us
- Woods Bagot Studio Offices – Perth, Australia:
This is a contemporary office with an array of diverse spaces, perfectly integrating work and social settings. The space was smartly designed to incorporate not only current growth, but also a 20% future growth. The office consists of lounges that can be used by both employees and clients, social collaboration spaces for designers and for potential out of hours events, a conference room and an open plan informal office arrangement with long shared desks and various breakout spaces.
- BrandBase HQ – Amsterdam, The Netherlands:
The BrandBase HQ was designed to imitate a hotel layout to boost employees’ motivation, inspiration and creativity. It is light and airy. The office consists of a lobby, large open plan kitchen, a bar and a more traditional office space with desks. Employees can work together, or on their own, from all these spaces. Lunch & learn and breakfast concept reviews are enjoyable, and productive.
Thoughts On Creating Our Perfect Studio
- Impactful lobby, this will set the mood and will also be the first thing clients see. The office should represent the business.
- Don’t be scared of a blank wall, most likely it won’t be blank for long. A designer’s mind needs space to create.
- Collaborative working spaces are an integral part of working as a designer.
- Individual/private working space is still a big requirement for efficiency in the workplace.
- Breakout spaces allow employees to have a change of scenery and boost work morale.
- Incorporation of living plants in the workspace boosts employees’ mental and physical wellbeing.
- Communal eating spaces create bonds between employees and encourage spontaneous ideas.
- Designated conference/meeting areas provide the workspace with a sense of structure, they also give clients an idea of who you are as a company.
- Reading walls/zones help designers keep up to date with design tends and news.
- Think about the future. It is important to incorporate potential growth solutions in the new office layout.
New Studio Concept
And above is a sneak peek at the design concept for our new studio in town. Work will be starting at the studio later this month and we will be moving in spring. We’re looking forward to showing you around!




