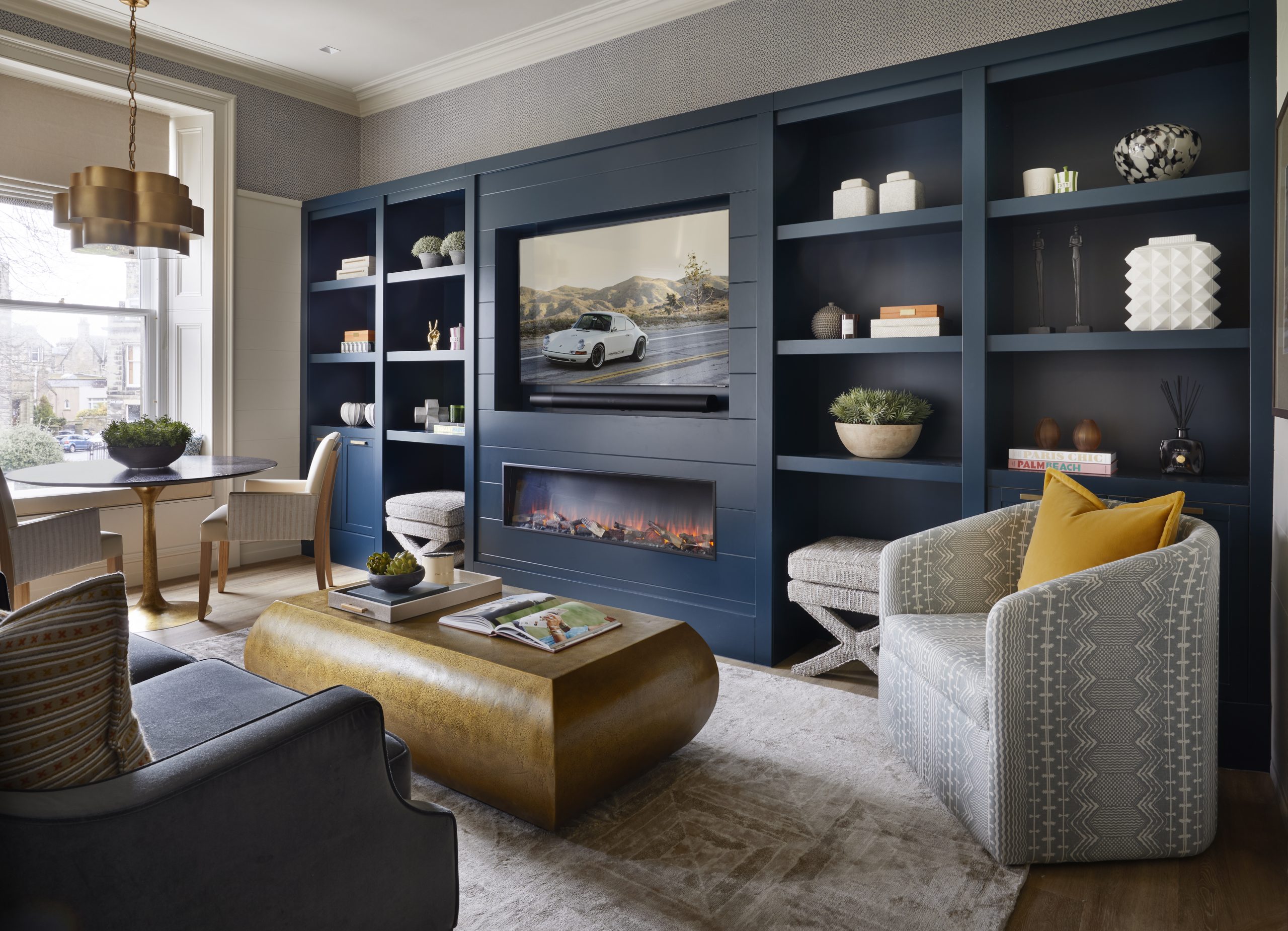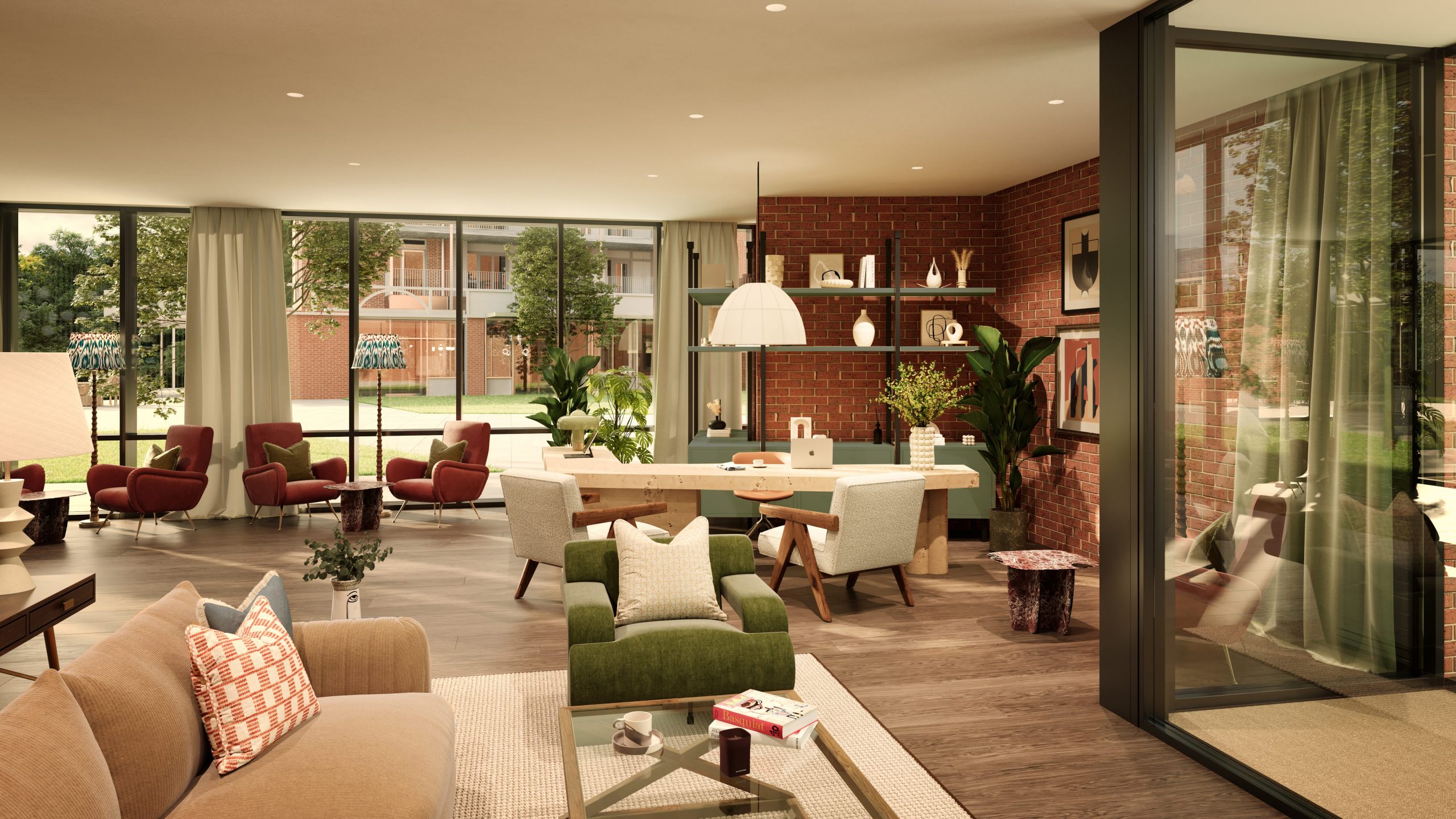By Miri Peers, Bernard Interiors
A couple of weeks ago I was given the chance to visit one of our award-winning projects, a timeless and stylish Townhouse in Scotland. Having won an SBID International Design Award in 2017, we returned (socially distanced style) to take a look at the project and get a feel for the attention to detail required to win such a prestigious award.
As a new member of the Bernard Interiors team, it was a fantastic opportunity for me to see our work in the flesh. The rich fabrics, bold colours and high-quality finishes were very impressive, and I was able to get a great sense of the space and its grandeur and of course meet the client.
Upon entry to the home I was immediately met with class. The high ceilings and antique mirrored walls paired with dark and rich wood flooring allowed for an entrance that is welcoming yet glamourous. The space oozed sophistication and it was clear from the outset that every finish had been chosen meticulously, with high attention to detail in all aspects, from wall colour and fabric selection, through to artwork and accessories. Vintage pool prints in gilt frames were a favourite of mine, brightening the space and adding bold colour.
Moving into the front formal lounge, quality craftmanship really stood out. The joinery in this room plays a key role, with beading to the walls framing strong artwork, and the feature bookshelf with bespoke ladder, allowing for injections of personality through carefully curated accessories. The fabric selections in here have really stood the test of time, both in style and longevity. The room looks just as stylish and fresh now as it does in the professional photography from 2017.
I especially liked the depth created in the gentleman’s lounge, which featured dark solid wood wine storage to the walls and heavy marble tops to the bar area – a great space to entertain in or relax with a glass of wine! The injections of orange added vibrancy, with subtle textures from the wall coverings to the beautifully upholstered ottoman.
The rooms upstairs continued to impress. Open plan living at the front of the house provide spectacular views over both city and rolling hills. The light gloss kitchen with marble tops has again endured the test of time, creating a luxurious and high-quality look. A large dining table with soft blue velvet chairs sits perfectly in the bay window, featuring a stylish chandelier overhead. The contemporary colour choices of coral, yellow and blue complement the neutral backdrop effortlessly, making the space feel bright and airy. This room had the perfect balance of classic and timeless design with a modern approach.
For me, one of the most striking spaces was the master suite. Tranquil, calming colours have been used, with elegance enhanced through furniture, lighting and accessories featuring subtle brass detailing. The quality in the master en-suite shone through, with marble tiles to both the floor and ceiling, as well as mirrored vanity units. These spaces exuded luxury and were exquisitely refined.
Overall, the opportunity to visit this beautiful home allowed me to gain a stronger understanding of our processes and the importance of our work in the design studio. Having only worked on screen and with small fabric samples since starting my new role, it was great to get out and see a finished project of such opulence. The significance of space, proportions, textures and colours feel much more rooted in the work I produce, with drive to develop designs that are as well executed as this.





