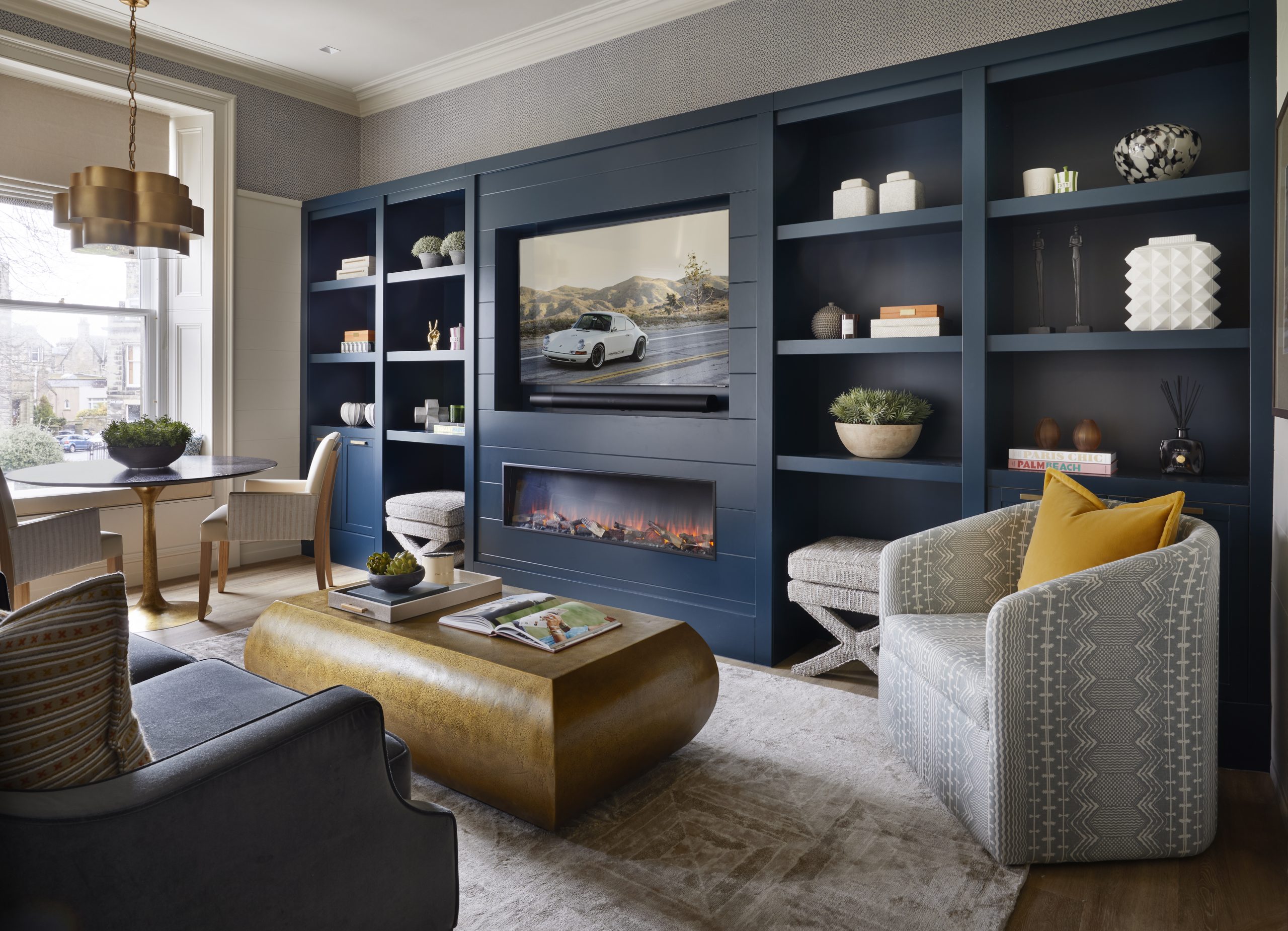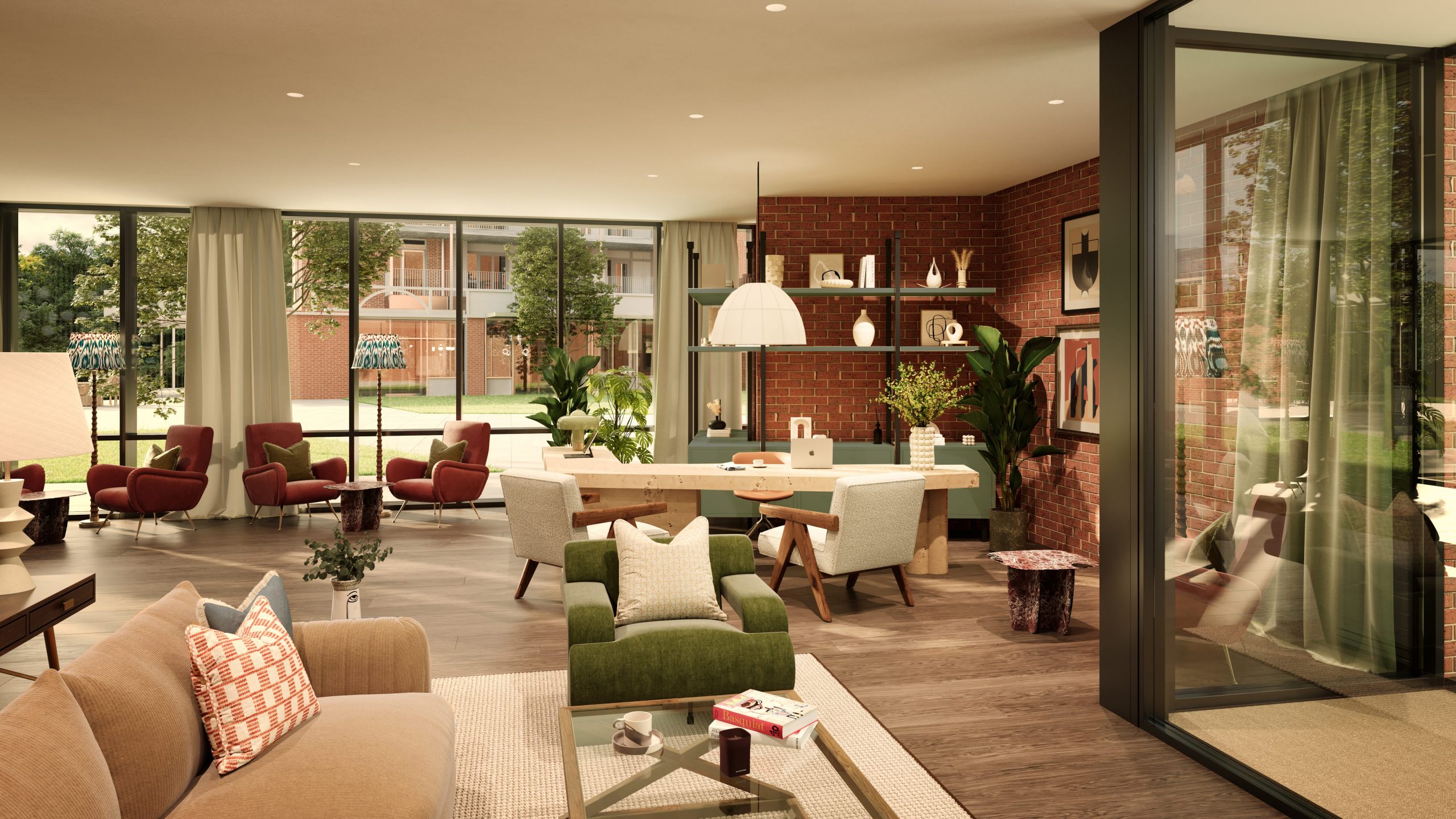We’re pleased to introduce one of our latest projects, Wycliffe Park, located in High Wycombe, Buckinghamshire.
This is one of the many projects we have designed with our longstanding partner, Audley Villages, a collection of retirement villages dedicated to delivering quality, warmth and comfort to all owners.
Wycliffe Park marks a slight contrast to the usual style of our projects with Audley Villages.
It is modern and newly built, with low ceilings, while past projects are more traditional
heritage buildings. Nonetheless, we established its own brand identity with ease, with the
integration of surrounding architecture, horizontal wall cladding and barn style painted
beams.
Wycliffe Park is a charming and welcoming development designed exclusively for later
living and offers an exceptional experience for owners.
Tranquility is at the forefront
Set within mature grounds, Wycliffe Park was built around a plot of land, with a large tree
in the centre. This marks a focal point on the site, ensuring the apartments have a scenic
view for all to enjoy.
The calming presence of the tree sets the tone for the interiors of this project, which are
characterised by rustic tones and textiles.
Cane was added to the cabinetry behind the reception desk to bring nature inside and
enhance the aesthetic appeal. We consistently strive to create an entrance that instills a
sense of relaxation for both residents and visitors upon their arrival, to ensure that they
are completely at ease in the surroundings we design.
Incorporating stories of the past
As is the case with many of our projects, we incorporate the history of an area into its
interior design, to keep the past alive and remind owners of the heritage of their home.
To achieve this on a new build site was a different process for our team, who often have
the history of stately homes to form the basis of inspiration. However, we researched the
history of High Wycombe and the significant events that make up its story.
Therefore, we ensured that every apartment building highlights a notable aspect of the
surrounding area, whether through our choice of furniture, fabrics, or artwork. For
example, Block B has been designed to pay homage to nature, through the use of natural
textures and earthy colour schemes.
These specific features have been meticulously chosen to reference Dells Wood, located south of Wycliffe Park and situated at the heart of the Chilterns Area of Outstanding Natural Beauty.
Tailored for longevity
Across our project portfolio, we are dedicated to delivering turnkey solutions for later
living.
With this project, we have tailored a range of furniture to ensure quality and longevity for
our clients. This includes the seating in the bar bistro at Wycliffe Park, which is fully bespoke and designed with stirrup and buckle detailing, adding to the authentic ambience
of the interiors.
Additionally, all of the fabrics we added to this project, such as curtains and upholstery,
were tailor-made and designed to seamlessly merge with the wider aesthetic. By
incorporating bespoke fabrics, we have ensured that our additions are both functional and
durable, guaranteeing a longer life for Wycliffe Park’s beautiful furnishings.
Overall, we are delighted with the results of this project. We enjoyed implementing the
Audley Villages brand across the interiors with a twist, ensuring that our design drew its
inspiration from classic heritage mixed with refined tranquillity.





