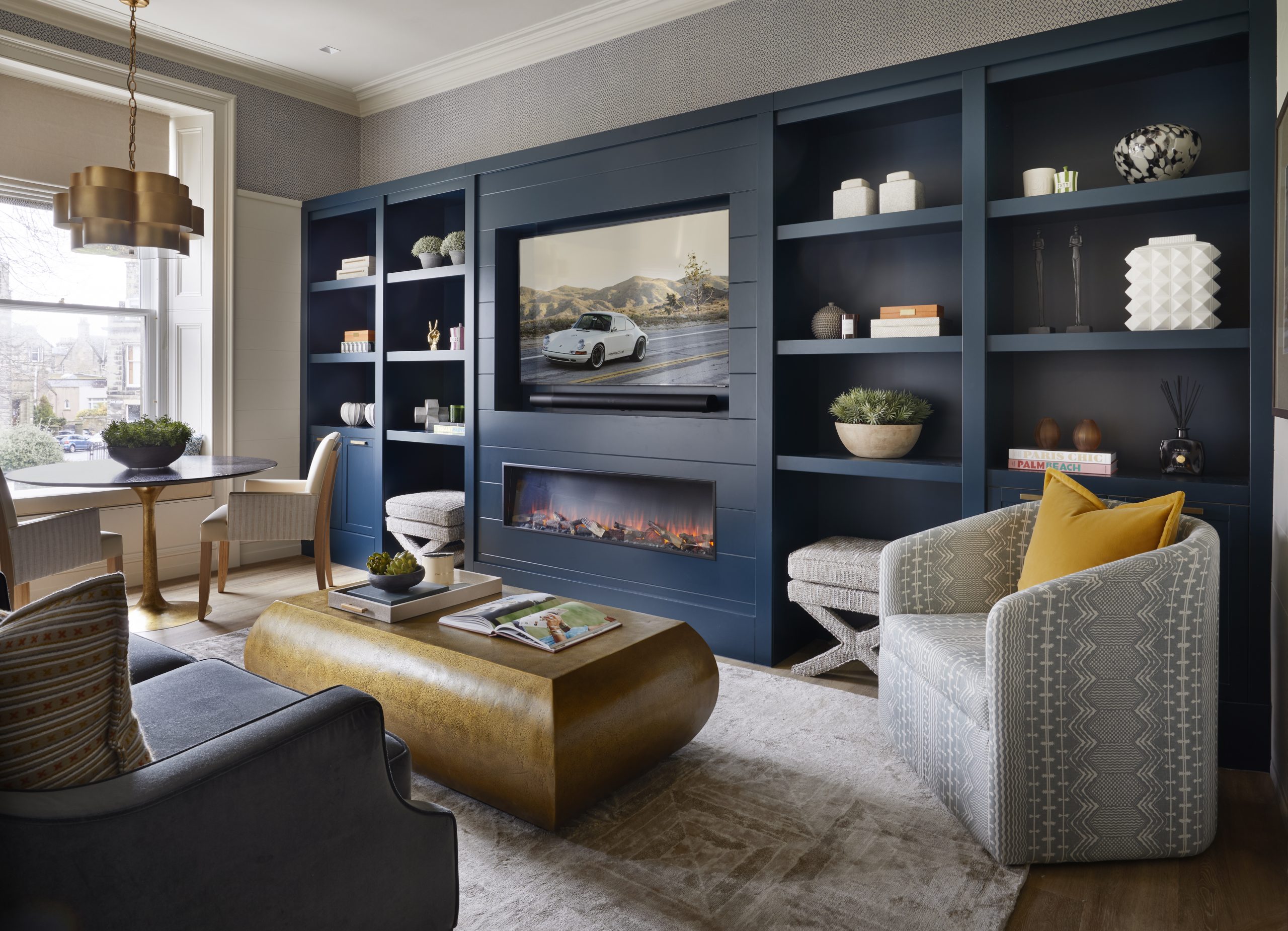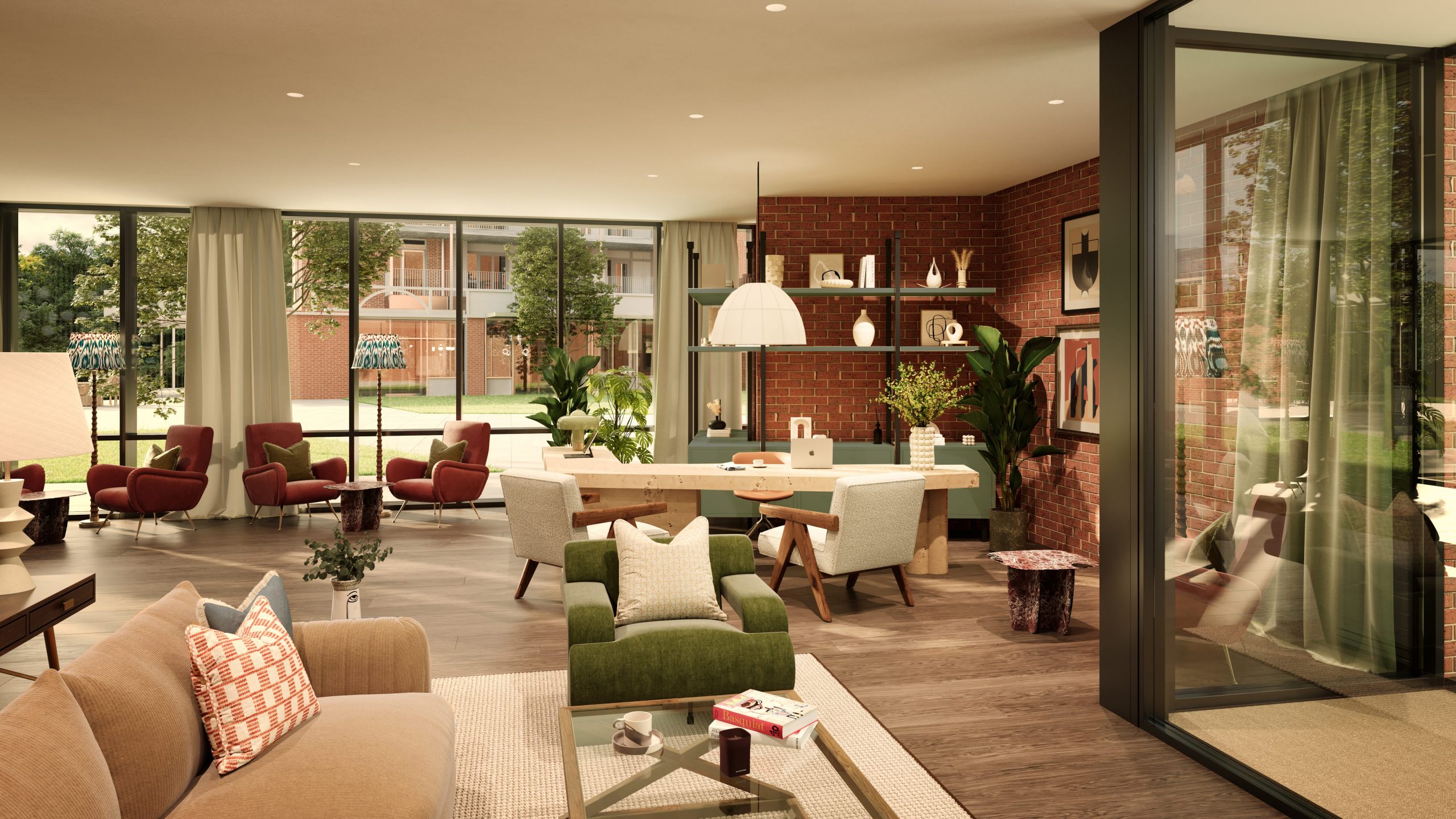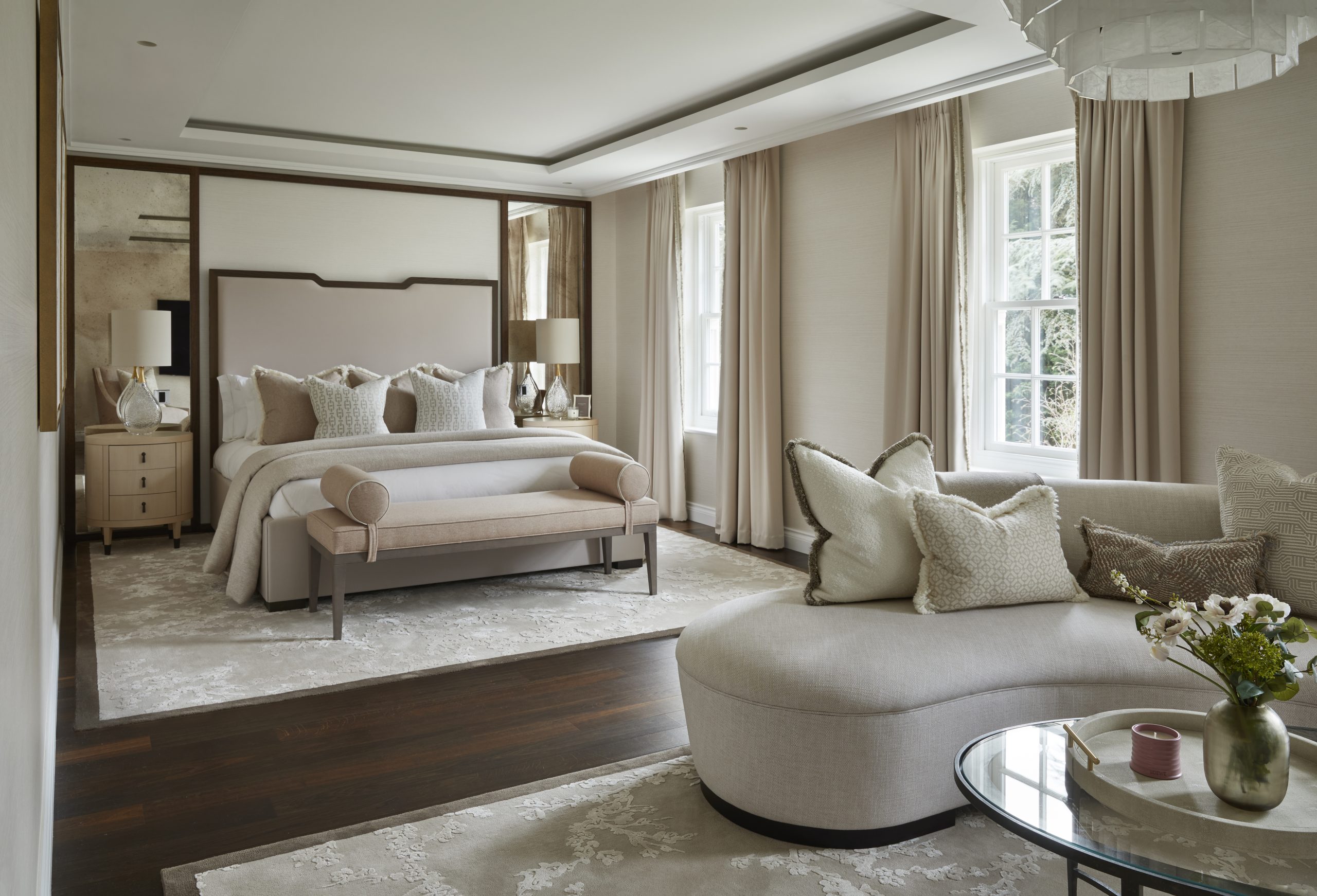As part of the development team for Audley Cooper’s Hill, Bernard Interiors worked with the architect Gaunt Francis, cost consultant and project manager Quartz Project Services and contractor Balfour Beatty for two years, from 2017 to completion, producing full tender and construction packages, and FF&E procurement and delivery.
The brief for this design and build project was to create a unique hospitality interior for the impressive listed Victorian Gothic mansion at the centre of the development.
Cooper’s Hill House, with a total floor area of 10,000 sqft, now houses the Audley Club. Facilities include a health spa with swimming pool, gym, treatment rooms, restaurant and professional kitchens, bar, lounge and library.
Careful consideration ensured the flow of space respected the period features of the existing building, servicing both owners who reside there and visitors or Audley club members, creating a warm, welcoming and friendly environment appealing to all.
Cooper’s Hill House opened to Audley property owners and the general public at the end of November.
We are honoured to work with market leading retirement operator Audley Villages and we are very pleased with the positive feedback received.
More photos of Cooper’s Hill House are in our portfolio.




