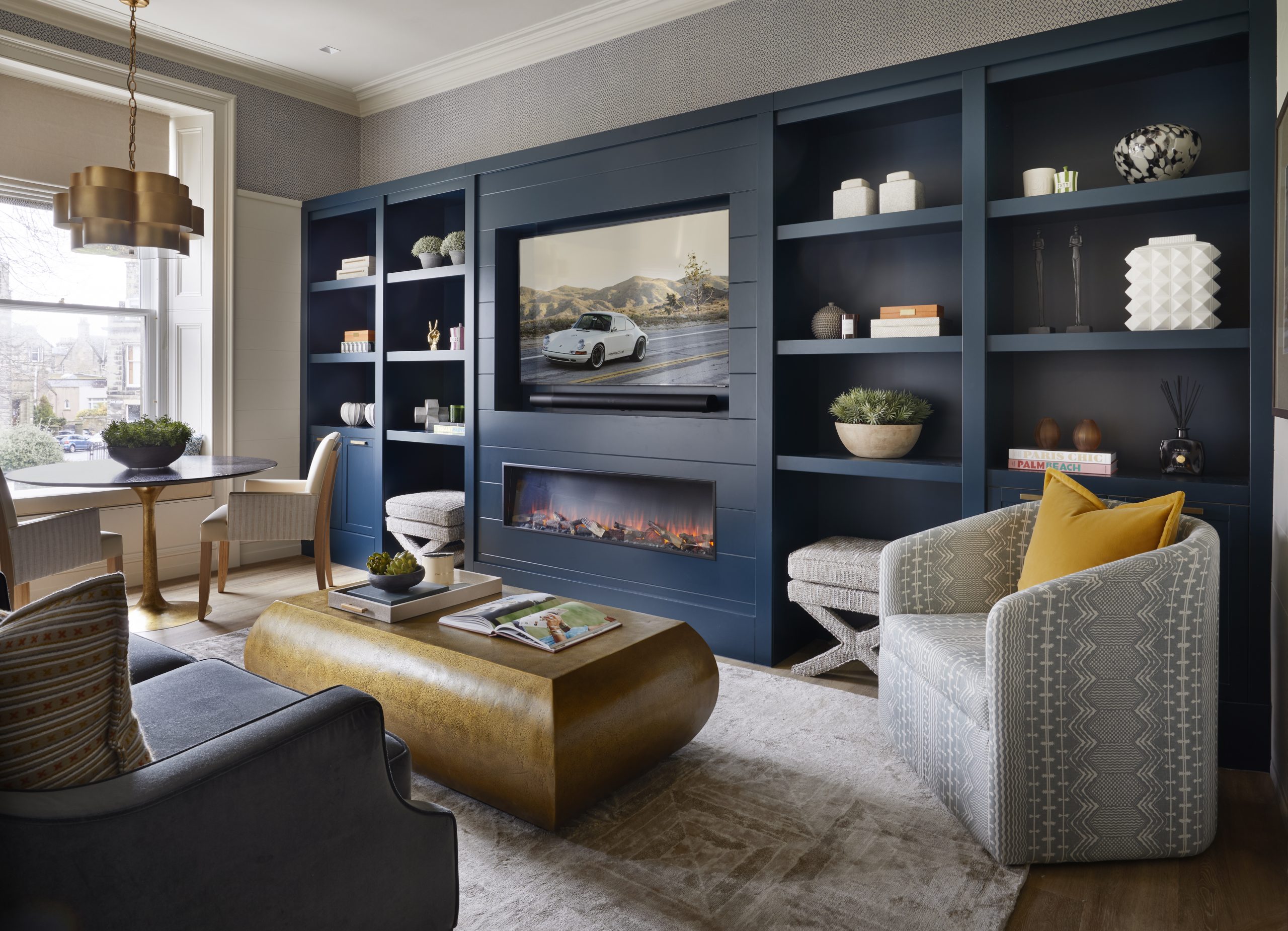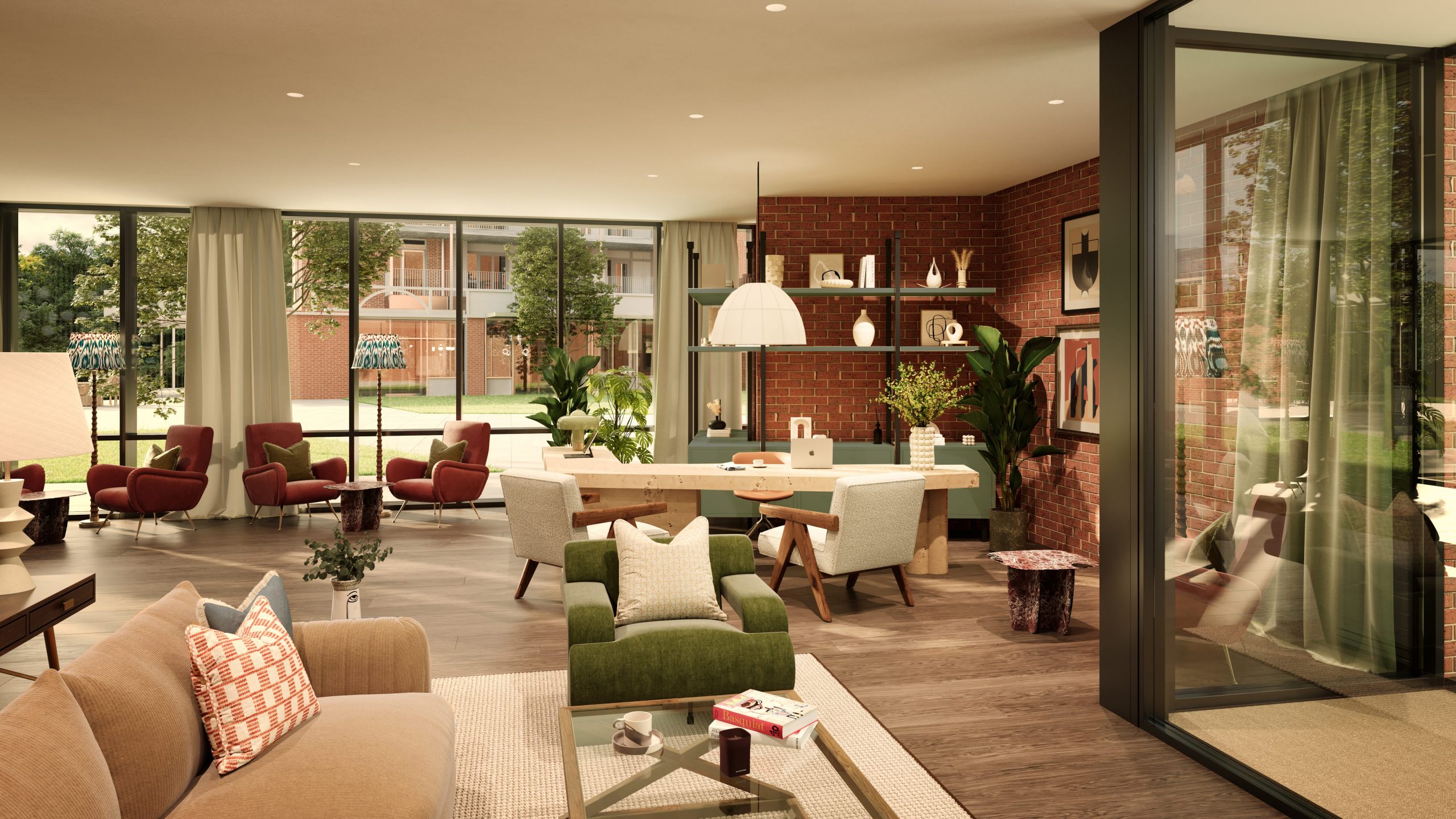Building works are well underway for Botanical Place, set in the bustling centre of the village of West Byfleet in Surrey.
Botanical Place, an integrated retirement community, is part of the brand-new Thrive Living collection developed by Retirement Villages. This new collection seeks to create vibrant, sustainable communities connected to thriving urban centres, putting residents back at the heart of their communities.
The state-of-the-art development, designed by PRP Architects, will be home to 197 apartments available to those over 60 to buy or rent with the community at the heart of the development, focusing on upholding independence, flexibility, and wellbeing.
In its conception stage, the client’s vision was to create an integrated retirement community that would reflect this mission creating beautiful and sustainable interiors with an intelligent use of space that is accessible, inclusive, and inviting.
Bernard Interiors developed a robust set of interior design pillars for the scheme, focusing attention on the history of the arts and crafts movement in the context of the site, to create a sense of place and promote community connection.
Each space has been designed with intergenerational appeal, and always with an eye on sustainability, ensuring specified build finishes that will withstand the test of time as well as through biophilic design – celebrating the joys and benefits of designing with nature.
Aiming to form characterful and unique spaces within the new build scheme, the team implemented the design pillars and contextual research to ensure each room was a stylish, considered space with the residential layers to feel comfortable, with mid-century modern influences.
Due to open in late 2024, here’s a little snippet of what you can expect from interior designers, Bernard Interiors.
Reception:
The spacious, welcoming reception area will become a social hotspot, for residents and the wider community, with beautiful upholstered sofas adorned with soft patterned cushions in earthy greens and blues that come together to create an inviting and comfortable communal area for residents. The wooden coffee tables, large lamps, and a decorative rug on herringbone parquet flooring will create an additional lounging area to meet with friends and family.
Cinema screening room:
The cosy screening room is decorated with deep, rich wooden wall panels, with soft adjustable lighting to create the ambience of a private cinema. With large, plush armchairs each with a small side table and lots of legroom, ensures residents will have the movie star experience in the comfort of their own home. The large screen built into the joinery will be surrounded with sweets, popcorn and a small drinks bar set within an antique mirror.
Café/Bar:
The café and bar area will be a social hub for all with coffee shop-style armchairs, soft, earthy green sofas with patterned cushions. There will be a deli-style counter selling cakes and other sweet treats, alongside a fully stocked bar area complete with bar stools, and intimate table and seating areas complete with low hanging ceiling lights.
The residents lounge and shared kitchen:
Both spaces serve a purpose for interaction within a warm, social setting. With neutral colours spliced with earthy greens and natural wood finishes, compliments the relaxed lounge area to the rear which will overlook the resident gardens.
Apartments:
Each apartment will comprise either one or two bedrooms with an open plan kitchen/lounge/diner. The apartments come complete with state of the art kitchens in soothing neutral, grey or navy tones with brushed stainless steel touchpoints within the ironmongery. Each bedroom will display floor to ceiling windows for natural light and include elegant contemporary fitted wardrobes and bespoke bathroom joinery with sophisticated, Italian designed sanitary ware.
The Spa:
The heated hydrotherapy pool will create a relaxing haven to unwind or swim, set within light grey stone walls, foliage throughout set under a feature skylight allowing in natural light for a truly relaxing experience. The pool area will be complemented with soft pale green armchairs and loungers to promote relaxation and wellbeing.
The state-of-the-art gym will be created in front of floor to ceiling windows, complete with a private, wood panelled yoga studio complete with ballet barre for restorative exercise and movement classes.
Outside, a new landscaped public square will provide a central focus for a peaceful nature area with integrated planters using natural materials, plants and flowers surrounded by boutique shops, access to the restaurant and a public library which the wider community can also enjoy.
Botanical Place will be the first net zero carbon residential scheme over its whole development and operational lifespan in the later living sector.





