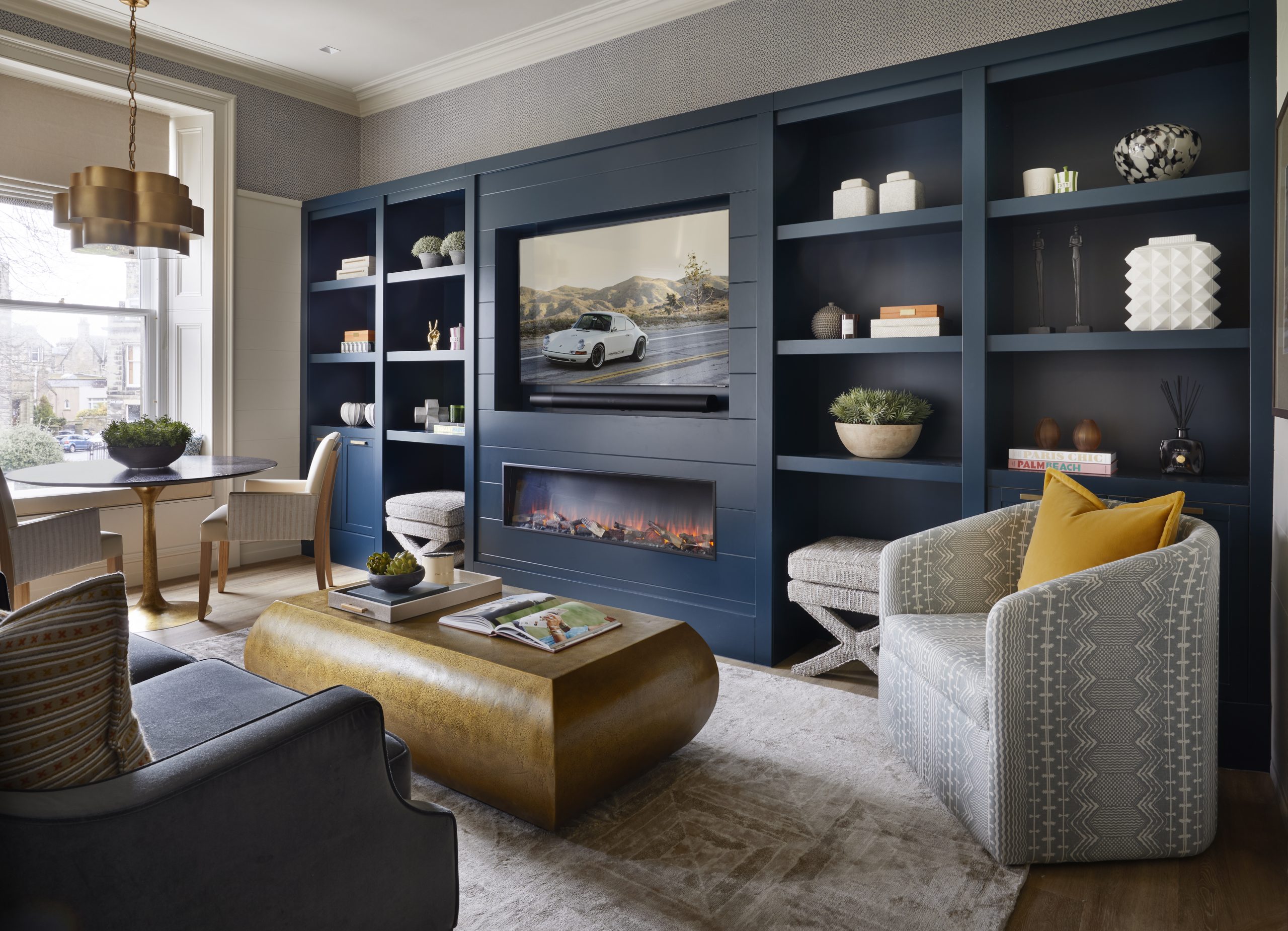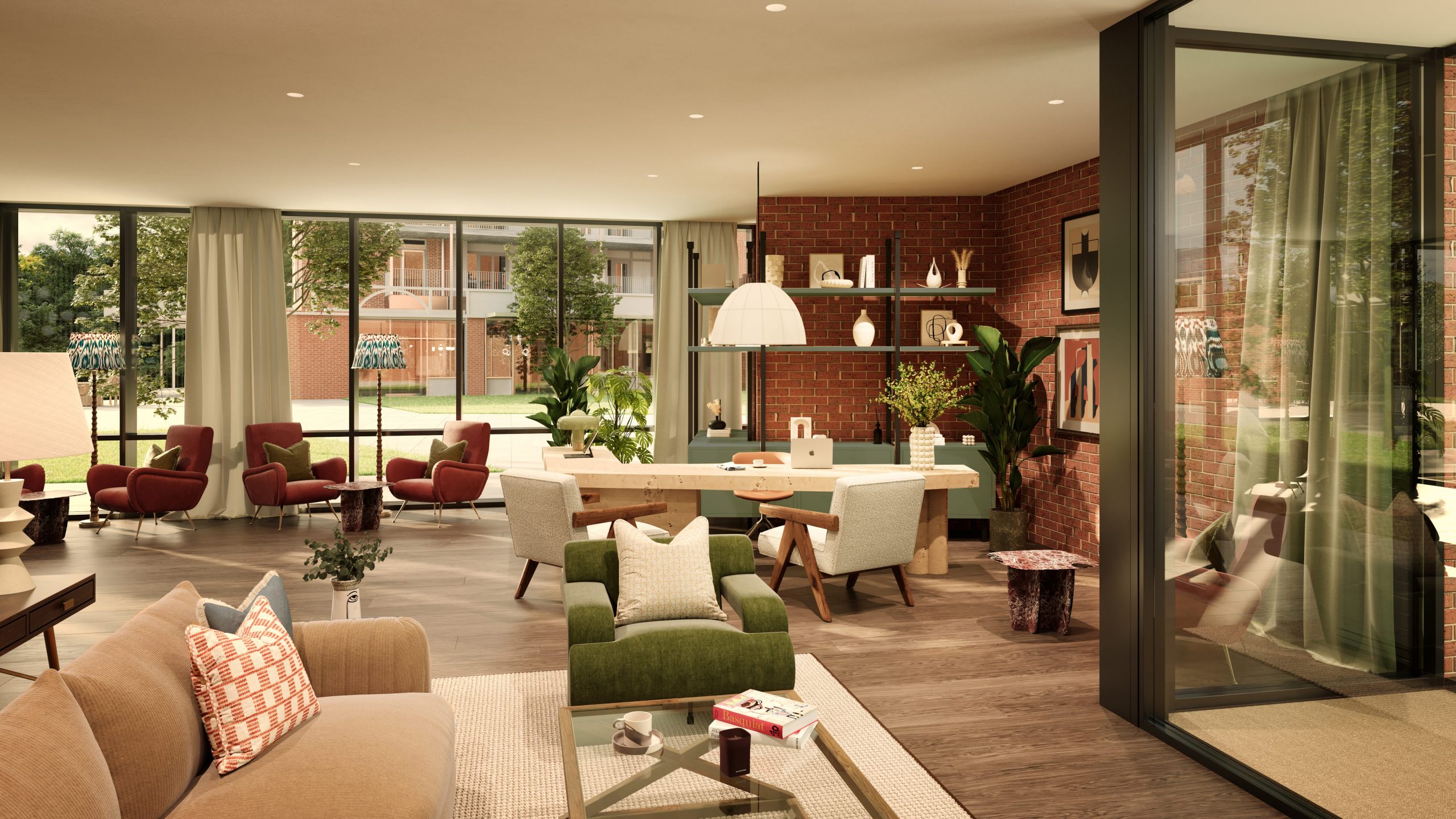The interior design and fitout of the Grade II* listed Tudor manor house at the heart of Audley Stanbridge Earls in Hampshire – home to the Audley Club bar, bistro and restaurant – is now complete.
Working on a listed heritage property inevitably has restrictions on what can be changed, and quite rightly so. The design team worked around the existing layout in close consultation with the conservation officer to create a connection between the various spaces, without compromising the flow and beauty of the original features.
“This building is full of character and was an inspiration in itself,” commented Giedre Kazlauskaite, Bernard Interiors’ lead designer for the project. “We’ve accentuated the richness of the original panelling through carefully curated lighting, metallic finishes and geometric patterned fabrics.
“Injections of bright jewel colours in the furnishings and accessories sing against the dark wood and reference the intense shades found in some of the original stained glass and school shield motifs. Paintings of local scenes loaned by Southampton City Art Gallery add to the sense of history and provide interesting talking points for owners and visitors.
“My favourite room is the entrance reception. The Venetian marble chequered floor tiles had to be approved by the conservation officer before they could be included in the design. They complement the geometry of the panelling creating a striking entrance with a really warm and inviting feel to it.”
There are more photos of Stanbridge Manor in our portfolio.





