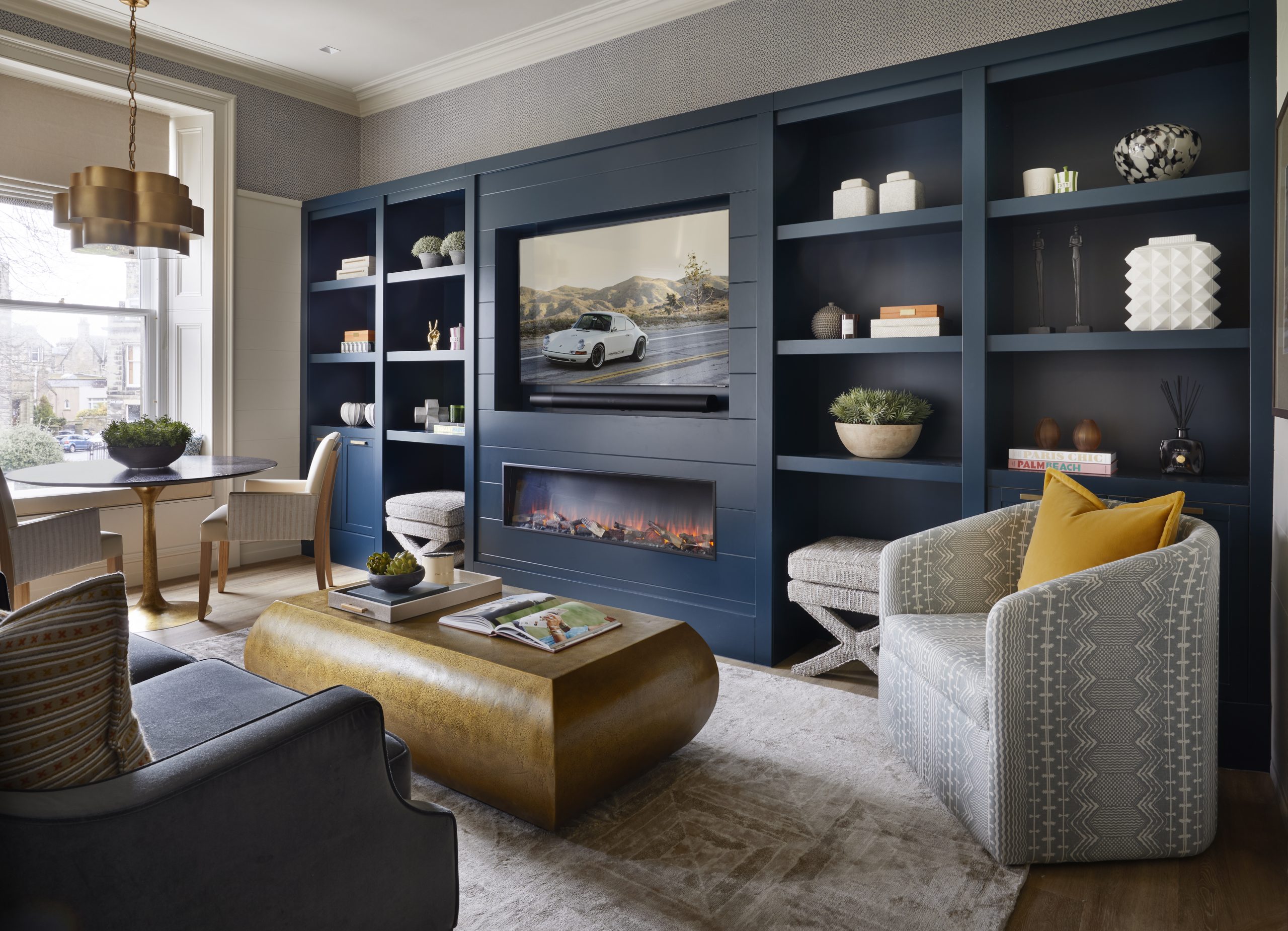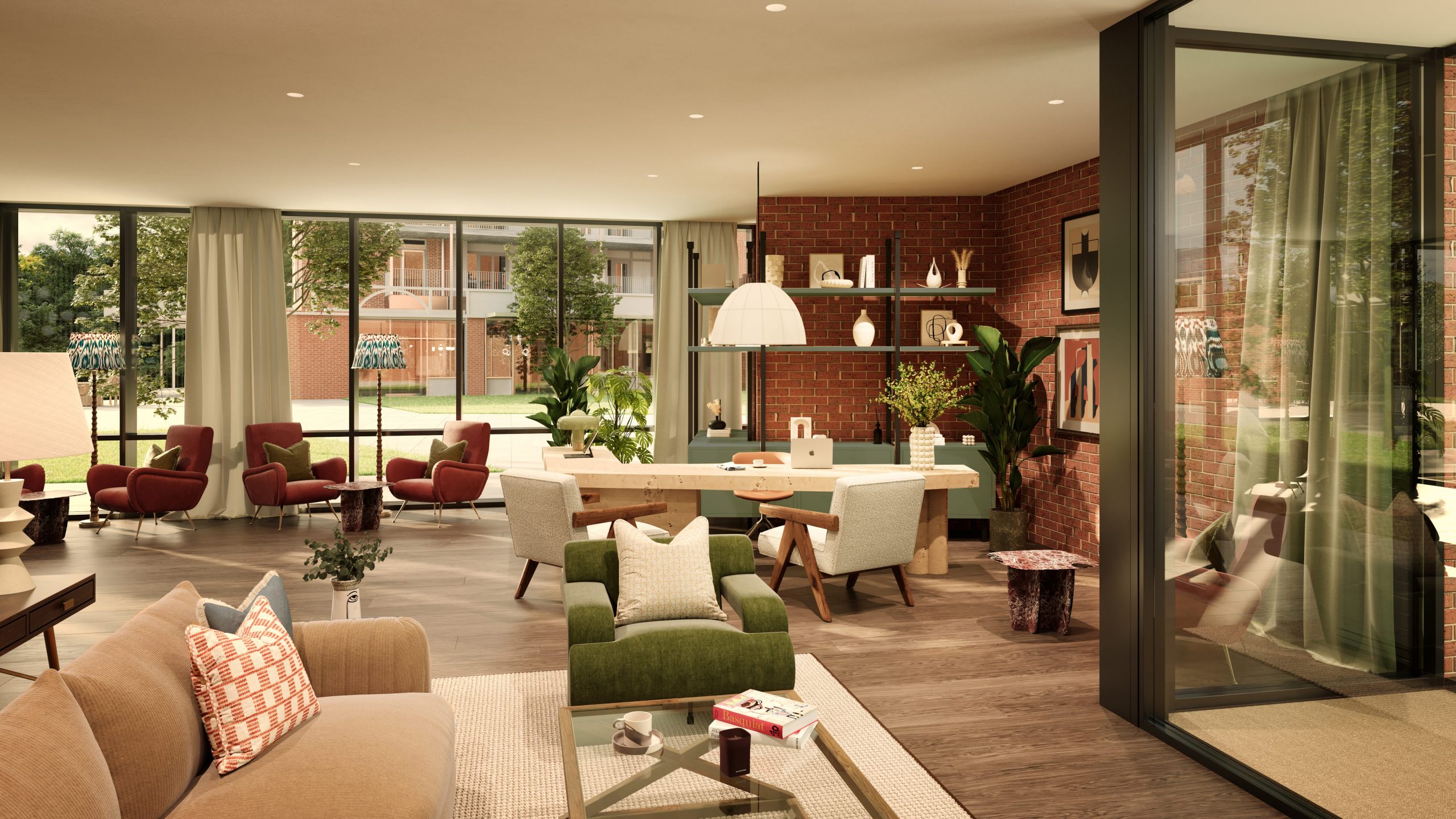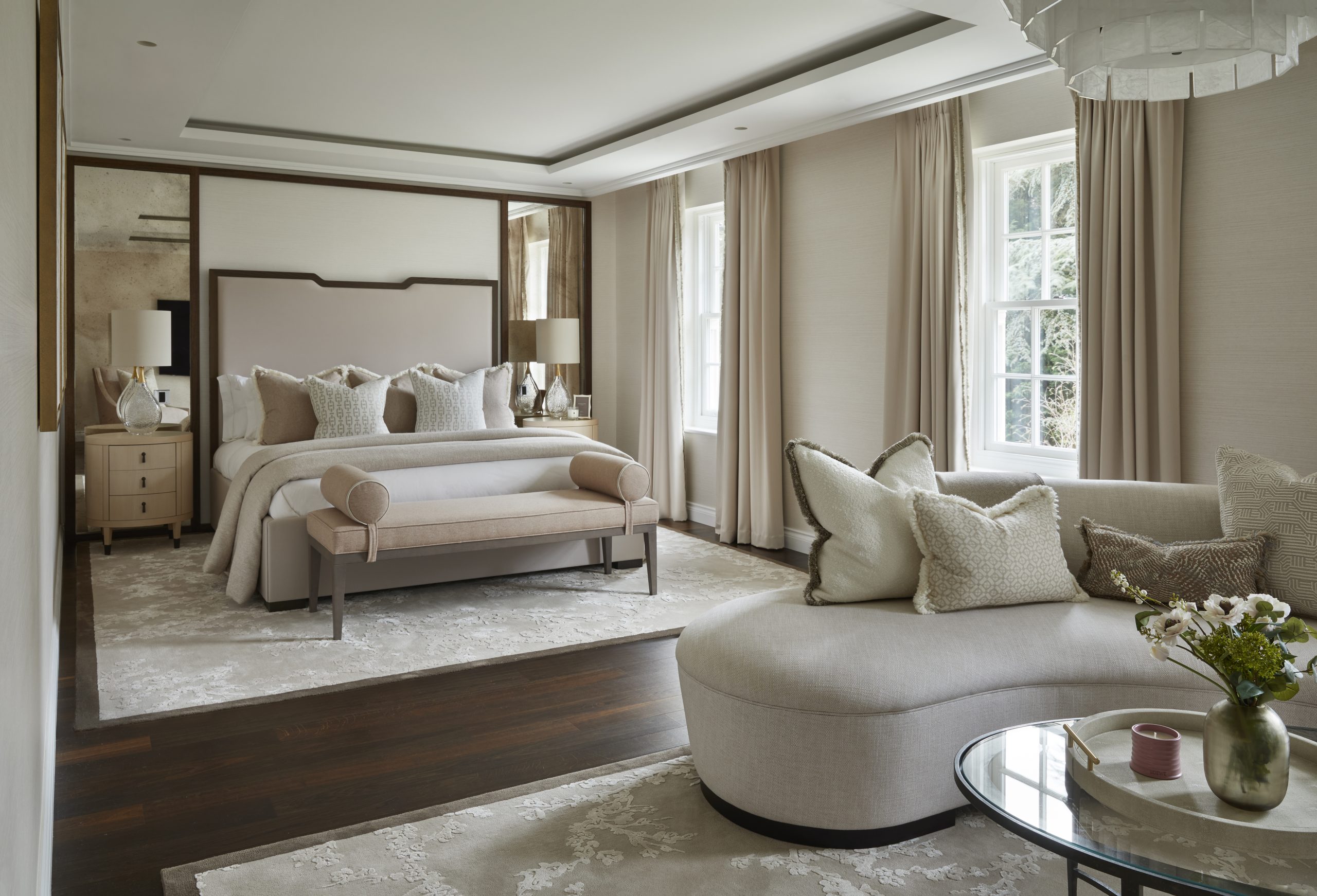We moved to our new studio, ‘The Church’, at the end of June. The practice had outgrown our previous studio and a larger, open-plan environment was needed for staff to be comfortable and creative. Enough space was also needed to ensure the studio is future-proofed for further expansion.
The Church is a former church hall built in 1900 and although in an extremely dilapidated state when our MD Jen Bernard first saw it, she knew it had so much potential.
“We wanted to create an open plan, light filled studio with an impactful entrance to set the tone for visitors,” Jen commented. “As designers we need both collaborative and private working spaces for discussion and efficiency, and breakout spaces for a change of scene and interaction.
“Designated conference/meeting areas provide a sense of structure, and they also give clients an idea of who you are as a company. We work all over the country and abroad so facilities to carry out skype and conference calling are essential.”
Inspired by the New York loft style, design features include oversized lamp shades above the desks, kitchen with island and large dining table and a product and specification library. Crittall windows, doors and screens enhance the sense of light and space, allowing the meeting room, offices and lobby to feel connected to the main studio. Walls are painted throughout except for the lobby where a textured grasscloth wall covering has been used. A powder-coated metal company sign mounted on this wall creates a crisp, clean yet warm entrance, reflective of the Bernard Interiors brand.
“We’re very pleased with the end result which is professional and flexible,” said Jen. “We have space to hold events such as CPD and supplier presentations here, and our visitors have been very impressed to date. A couple of members of the congregation from the church that used to occupy the building have popped in too and they couldn’t believe the transformation.
“To celebrate the completion and move we held a ‘topping out’ party. With catering provided by our neighbouring Italian restaurant, Mascalzone, it was a great opportunity to say thank you to everyone for helping us to realise our vision, on time – in just five months – and on budget.”
There are more images of The Church in our portfolio.




